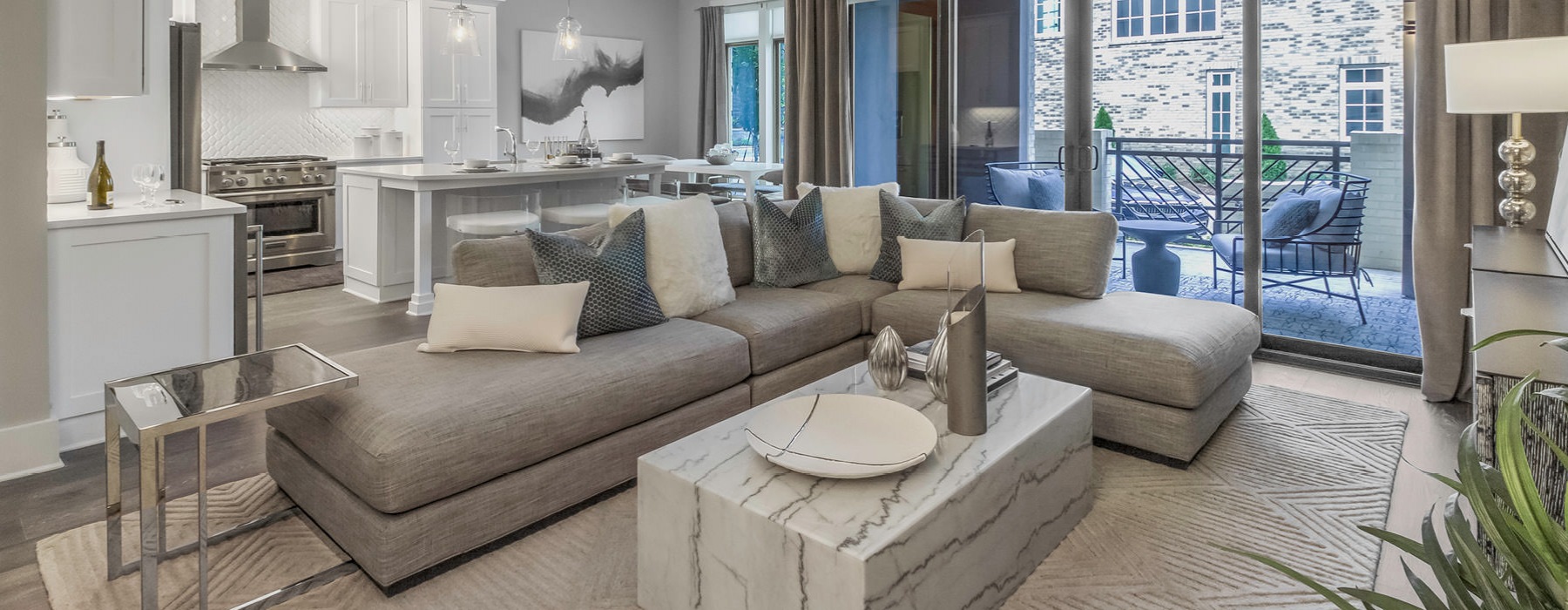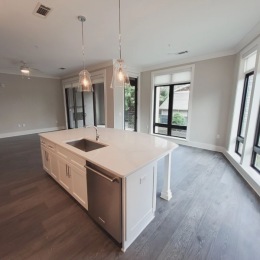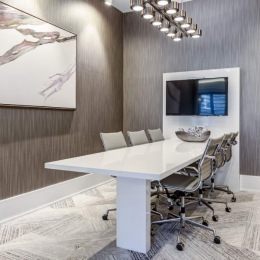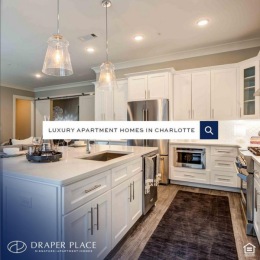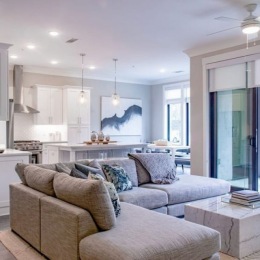Introducing high-touch apartment living in Charlotte.
Featuring thoughtfully designed 2-bedroom and 3-bedroom floor plans focusing on light, flow, and function. This is a community designed to accentuate an already dynamic lifestyle. Homes feature premium appliance packages including a 6-burner gas range and hood, French door bottom freezer, and a 24” wine cellar. Each home extends your living space by providing covered outdoor retreat area with 42” linear gas fireplace, perfect for unwinding or entertaining. Studies in each floorplan let you expand how you spend your time in your home.
Community Fee Guide
Whether you're a current resident or an interested prospect, we want to make it easy to understand what your rent includes and what may constitute additional fees. To help with this, we've created a fee list below so you can quickly see what fees may apply in addition to your base rent.
